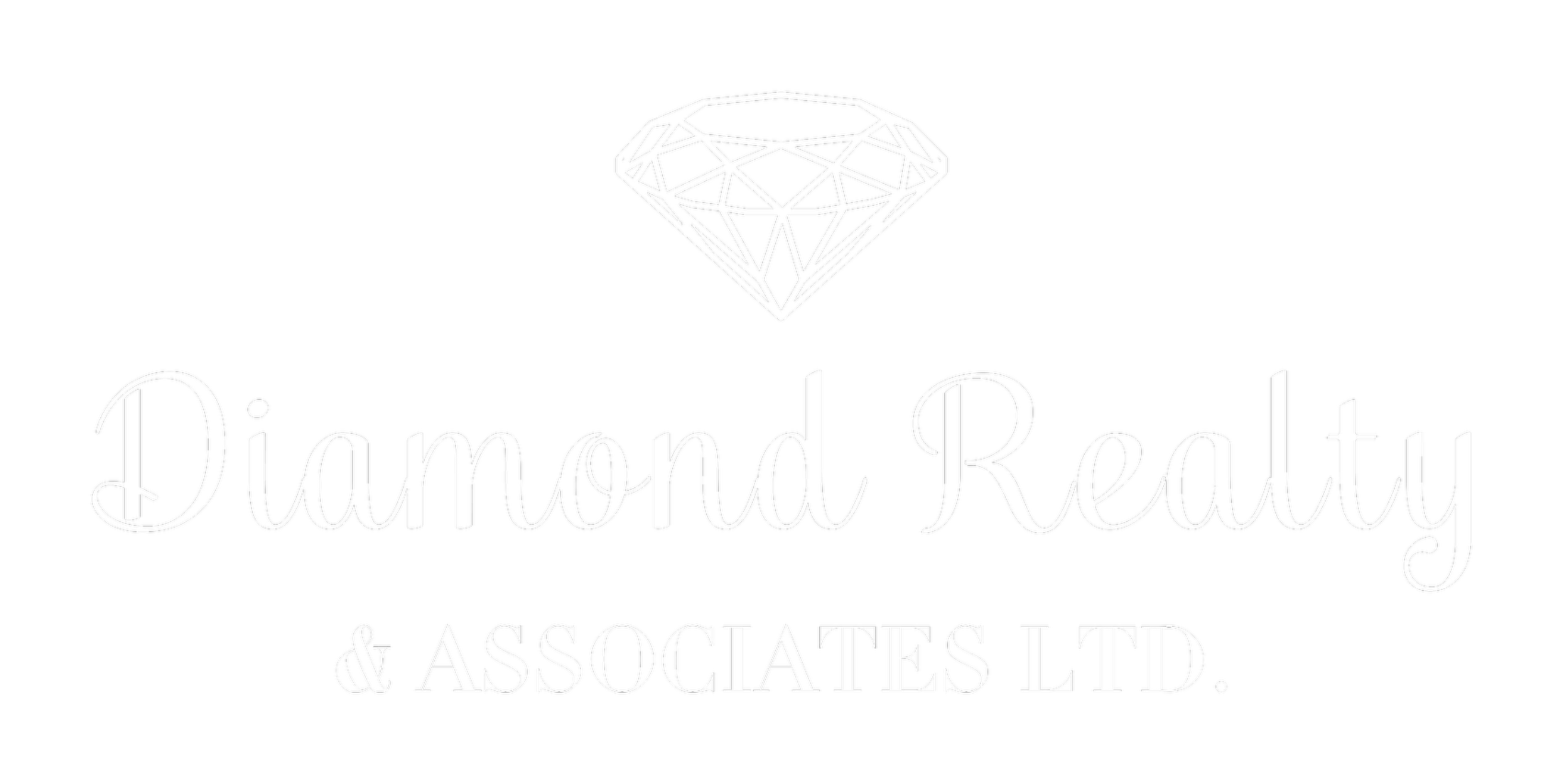Your Trusted Partner in Real Estate. Contact me at 403.710.7408 for all your property needs.
View Sold Prices For the Past 2 years
CURIOUS TO KNOW WHAT YOUR NEIGHBOUR SOLD FOR?
Discover how much homes in your area have sold for over the past two years. Stay informed about market trends and get valuable insights to guide your buying or selling decisions. Start exploring sold prices today!

